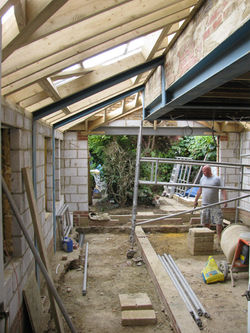-
STRUCTURAL CALCULATIONS
-
PLANNING DESIGN
-
BUILDING REGULATIONS
-
PARTY WALL SERVICES
DISCOUNT PLANS LTD
Architectural Design Studio
DO NOT MAIL ANY DOCUMENTS TO ANY LISTED DPL ADDRESS
EMAIL DOCUMENTS ONLY TO discountplansltd@gmail.com FOR GUARANTEED DELIVERY
STRUCTURAL ENGINEERING DESIGN SERVICES
Our Engineers are fast and excellent in all areas of Structural design from foundation to sub structure they will design what is needed for a fraction of the usual cost others are charging and puling off the design in record timing.
You must be at the stage just before the build and need now the Structural design in place, Our engineers carry out professional designs on a daily basis, all are qualified to the highest levels and are charted holding all the necessary P.I. insurances which can be requested at any time.
We charge like a pay as you go
service depending on your preferred
layout based on a per beam design.
We design to the most cost effecting
way, but at the same time assuring that
all is designed the correct way.
All designs are carried out to the highest
levels with all Steel fabrication detailing
showing how all the steels are fitted
together. Structural calculations are
supplied as standard for plans check
approval by LBC. Usualy our designs are
carried out in just 2 to 3 days, which is
supper fast compared to other design
practises. Please call our team on

Victorian House - Wraparound extension and knockout side/rear walls - Highgate
ENGINEERING DESIGNS TYLORED FOR YOU
No matter how complex your proposal is, we have experienced Engineers on standby to help you with your project. Our engineers are highly qualified with many years of experience to design your prefered layout the way you want it. If you require knocking out the entire footprint of your floor arrangement to achieve the wow factor, then we can do this for you no problem. Our Engineers are Chartered, have all the insurances on request and are very competitive. Structural Calculation design is on average turned around in 48 hours, depending on the scope of works.
 |  |  |  |
|---|
Click on Images to Rotate
Example of a typical wraparound extension on a Victorian or Edwardian house where the client wanted an open plan feel. This is very impressive seeing the form of construction methods which are considered to achieve the unimaginable. Steel fabrication and detailing is created for the builders to follow.
FLOATING STAIR DESIGN
- ADVANCED ENGINEERING MADE SIMPLE


FROM THIS
TO
COMPLETED STAIR

CREATING THE MORE MODERN DESIGN FOR YOUR HOUSE
DISCOUNT PLANS LTD has worked on a variety of projects, from small individual tasks to long-term collaborations, and everything in between. All of these experiences have contributed to their overall savvy and competence. Have a look at the list of design elements below, and get in touch with any questions.
SPLICE BEAM CONNECTION DETAILING

CUTTING THE BEAM IN SECTIONS WHERE ACCESS IS LIMITED FOR INSTALLATION
Our Engineer can produce Splice detailing of beams upon request with calculations for builders that may have limited access to areas of the build or by means of practicality if beams are extra heavy. Connecting individual beams sections onsite is sometimes easier than manoeuvring one large beam section.
CHIMNEY BREAST SUPPORT
GALLOWS BRACKET FIXING OR STEEL BEAM SUPPORT OPTIONS





STEEL FABRICATION DETAILS
We have in-house Structural Engineers to design the supporting structure based on your chosen layout. Knocking through or taking down supporting walls will be designed to the highest standards being checked and approved by the inspectors within the Building Control departments for issuing a plans check certificate of compliance for that peace of mind.



ENGINEERING BOX FRAME DETAIL

PRICES - VARY PER DESIGN
We charge according to the design of your layout and work off the BUILDING REGULATION drawings which keeps our cost down.
PILING DESIGN
FLITCH BEAM DESIGN
CRANKED BEAM DESIGN
RAFT FOUNDATION DESIGN
LOFT CONVERSION DESIGN
STAIR TRIMMER DESIGN
R.C. DETAILING
STEEL FABRICATION DESIGN
Contact Us Form for a Quick Response - or Call - 07838135957
A quote will be sent out to you within 2 hours or call - 07838135957

